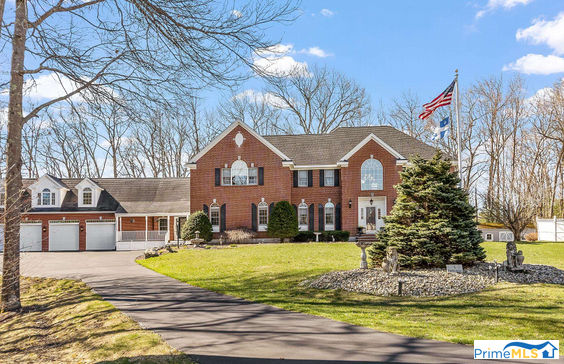$8,354/mo
Welcome to this exquisite 4+ bedroom, 5-bathroom home that epitomizes luxury living in a serene neighborhood. Nestled on a generous lot, this residence offers a perfect blend of modern sophistication and timeless charm. Upon entering, you are greeted by a grand foyer adorned with elegant finishes and a sweeping staircase that sets the tone for the rest of the home. The main level boasts a spacious living room with large windows that flood the space with natural light, creating a warm and inviting ambiance. Adjacent to the living room is a cozy family room, perfect for relaxation or entertaining guests. The heart of the home is the well-appointed EIK kitchen, designed with functionality and practicality in mind. It features ample cabinet space, modern appliances, and a large center island that doubles as a breakfast bar. The adjacent formal dining room provides an ideal setting for hosting dinner parties and family gatherings. The upper level is dedicated to the luxurious primary suite, offering a peaceful retreat with a private sitting area, a spa-like ensuite bathroom with a soaking tub, dual vanities, and a separate shower. Three additional bedrooms on this level are generously sized and share access to second floor bathroom. The upper level of the home is designed for entertainment and relaxation, featuring a spacious recreation room, a wet bar, addttional living space & half bath.









































